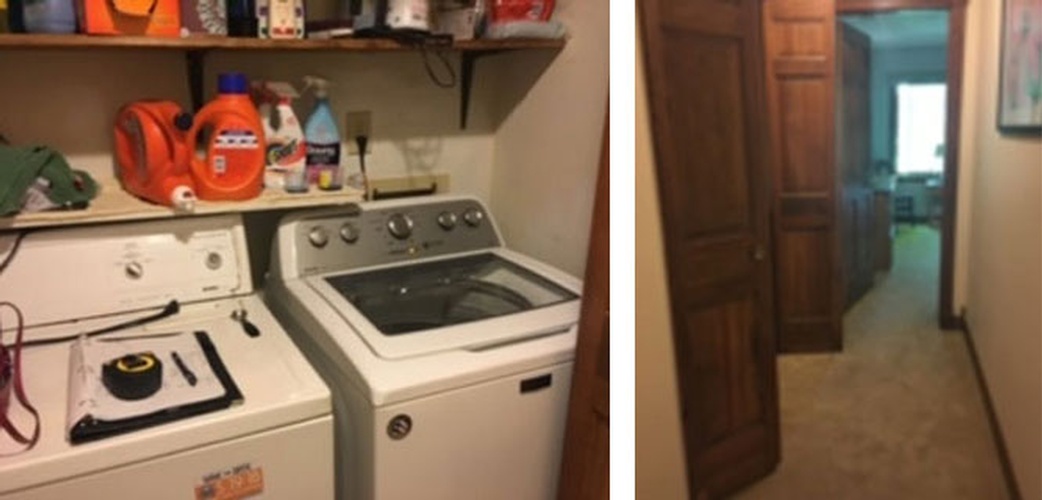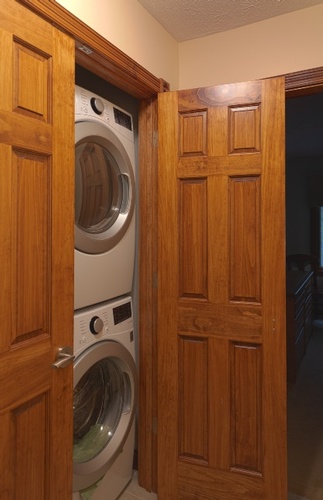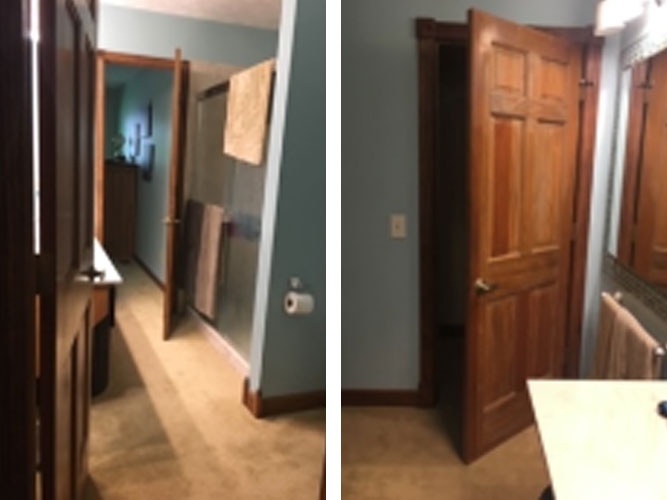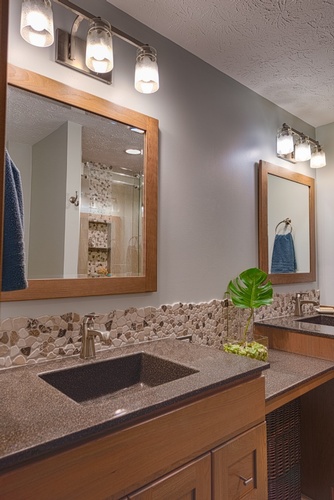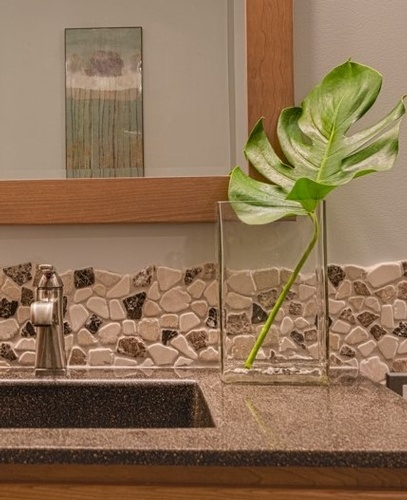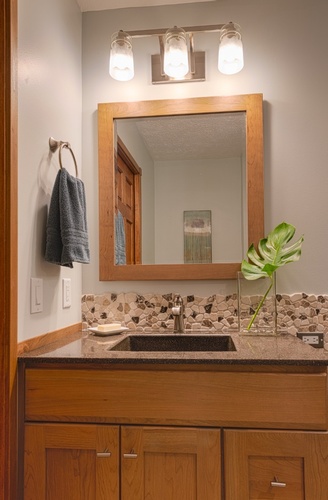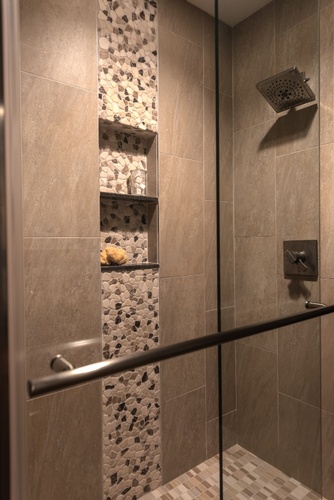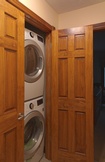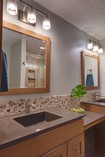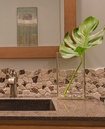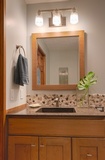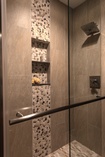Before: The original laundry closet with folding doors that will not close. The master bedroom hallway with laundry closet to the left
The laundry closet interior depth was increased by a couple of inches allowing for new stacking washer and dryer and vertical cleaning storage behind new double doors. The reduction in length of the laundry closet permitted the family coat closet to be increased by 50% in addition to widening the master bedroom hallway.
Before: Views of the original bathroom showing two entry doors which take a tremendous amount of space from both vanity and shower areas.
Exchanging entry doors with pocket doors produces space for a double vanity and easy access to the shower. Reflected in the mirror, is the Titan Phantom Frameless Shower Enclosure, a stylish contemporary look augmenting the spaciousness of the renovated bathroom.
Quartz solid surface forms the sink and countertop of the new vanities while the pebble backsplash incorporates the neutral tones from the countertop.
Osage cherry cabinets with driftwood finish blend nicely with the current woodwork and are a warm counterpoint to the taupe tile flooring and countertop. Simple satin nickel pulls adorn the cabinet doors.
Large rectangular tiles, also used on the bath floor, form the interior of the shower accented by the pebble mosaic. The transparent frameless enclosure supports the uncluttered environment of the new shower and bathroom.
